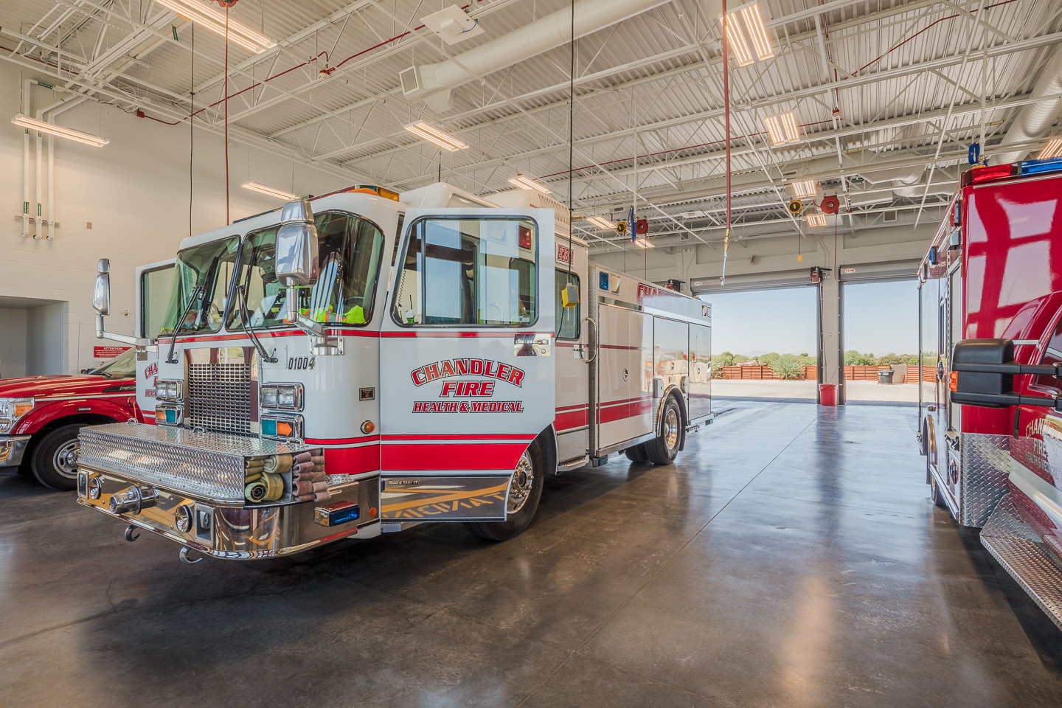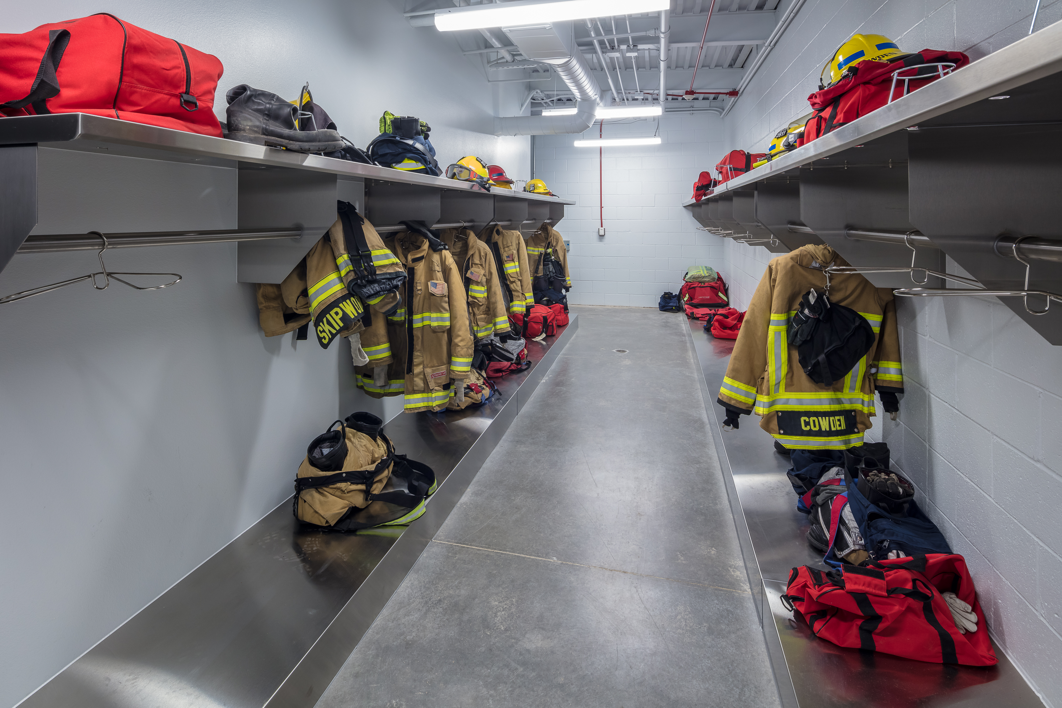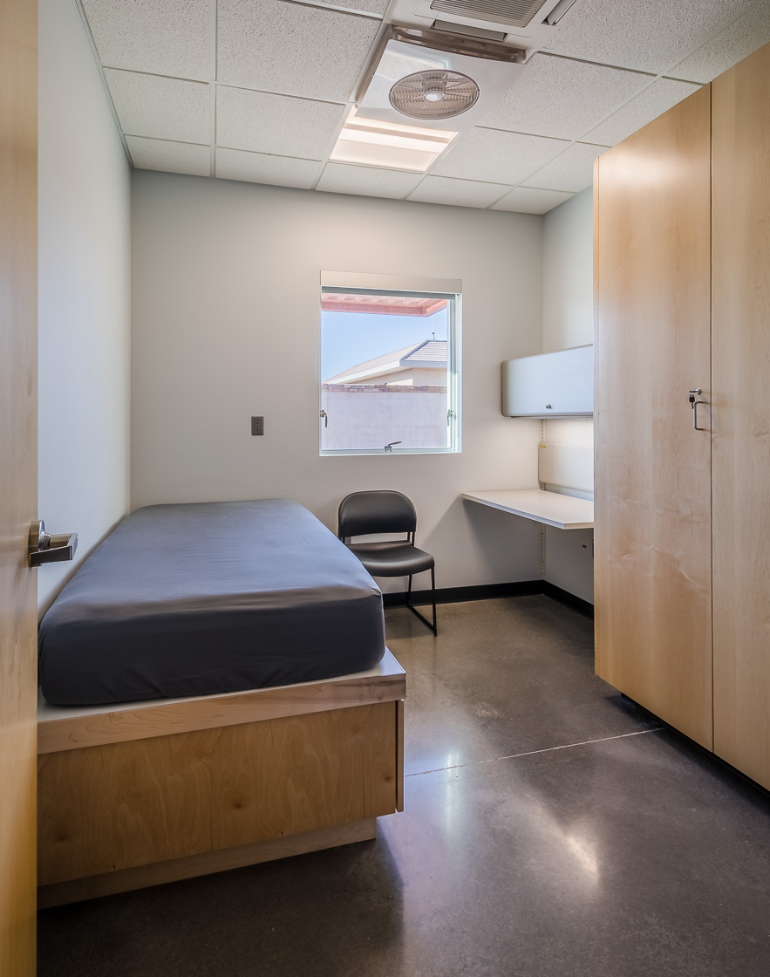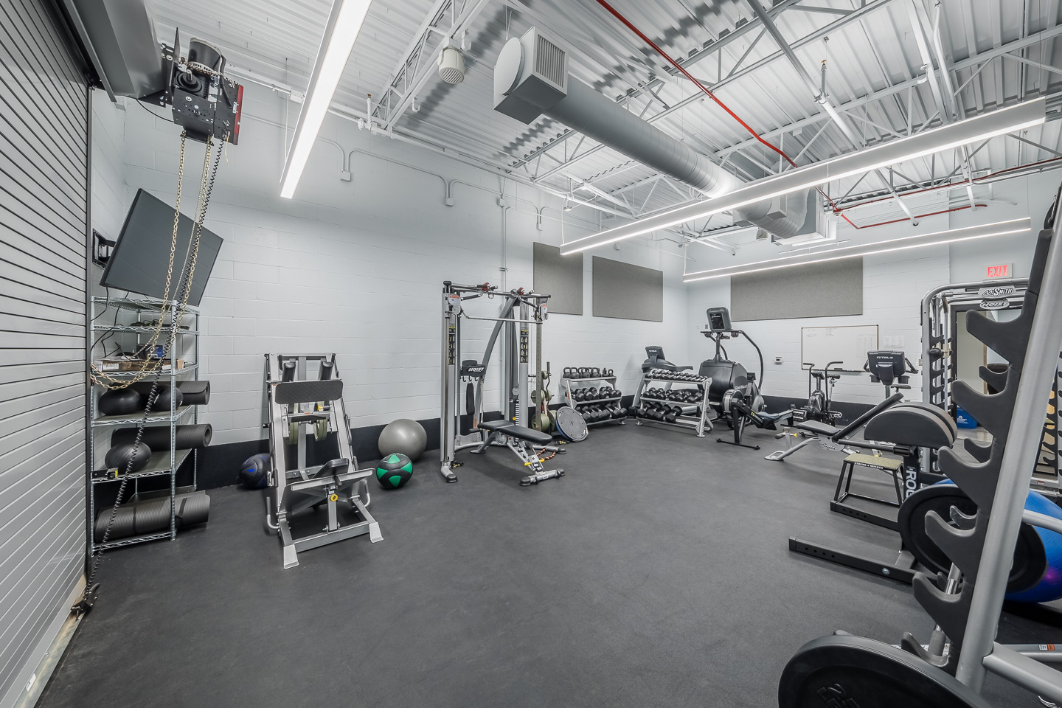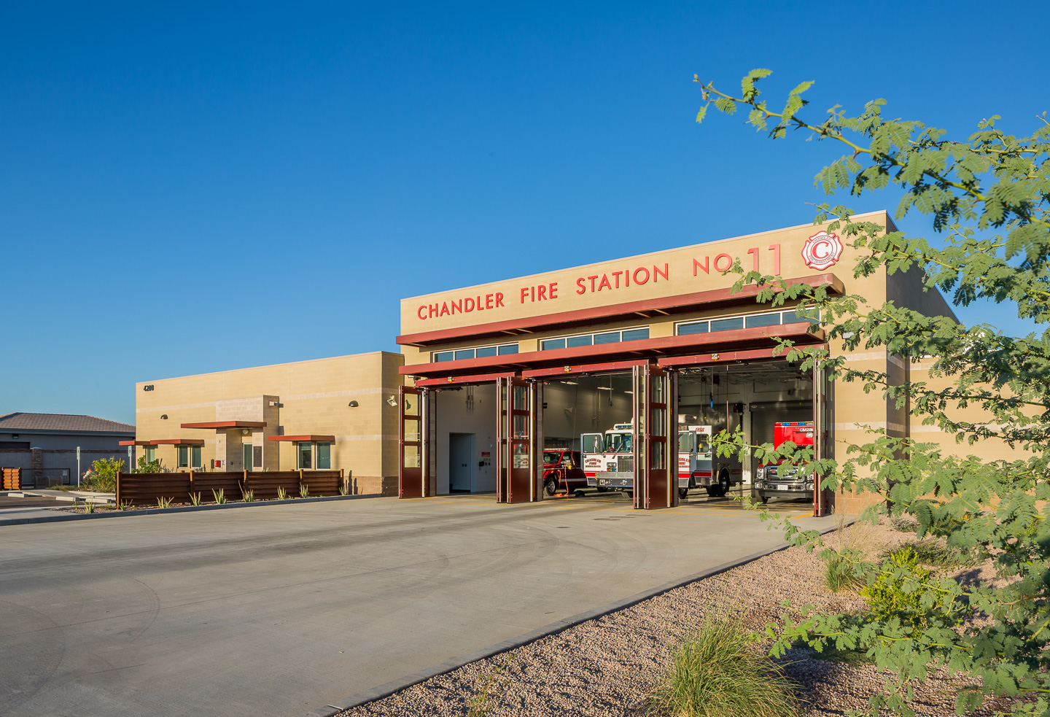The rapidly growing City of Chandler needed to expand its fire service coverage in what resulted in a design that is functionally appropriate for the needs of the Chandler Fire, Health & Medical Department. The 11,000-square foot, 3-bay fire station includes 10 dormitories, a full industrial style kitchen, a day room, dining area, and a gym as the key elements for firefighter’s entertainment and development. The site proved itself to be a challenge, having many utilities running below it and being adjacent to a RWCD facility and canal, resulting in the building being pushed back from the street line. In return, this allowed for a generous landscaped area in the front so that the fire station blends with its existing surroundings.

