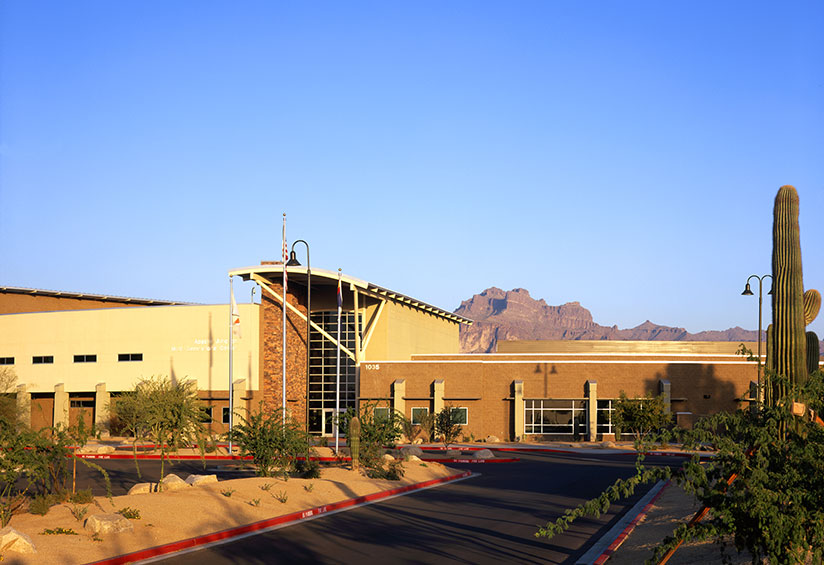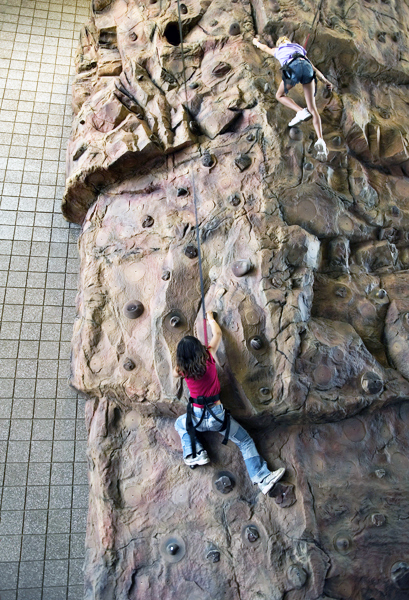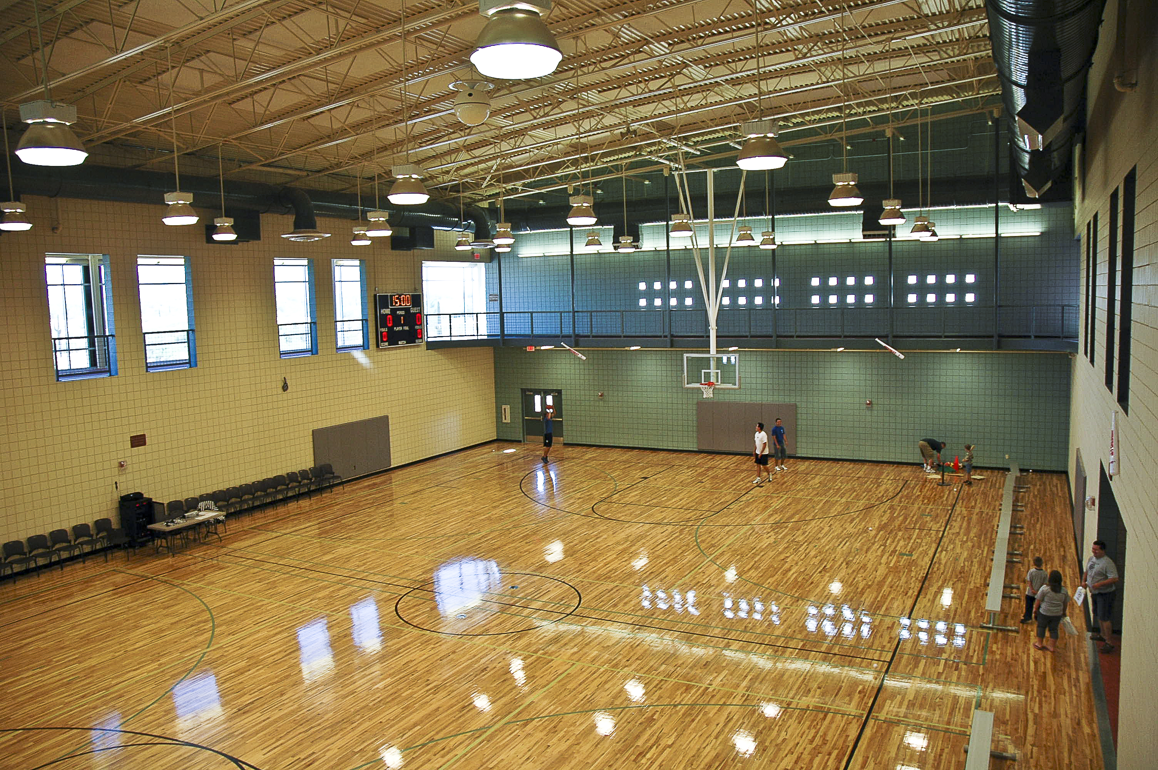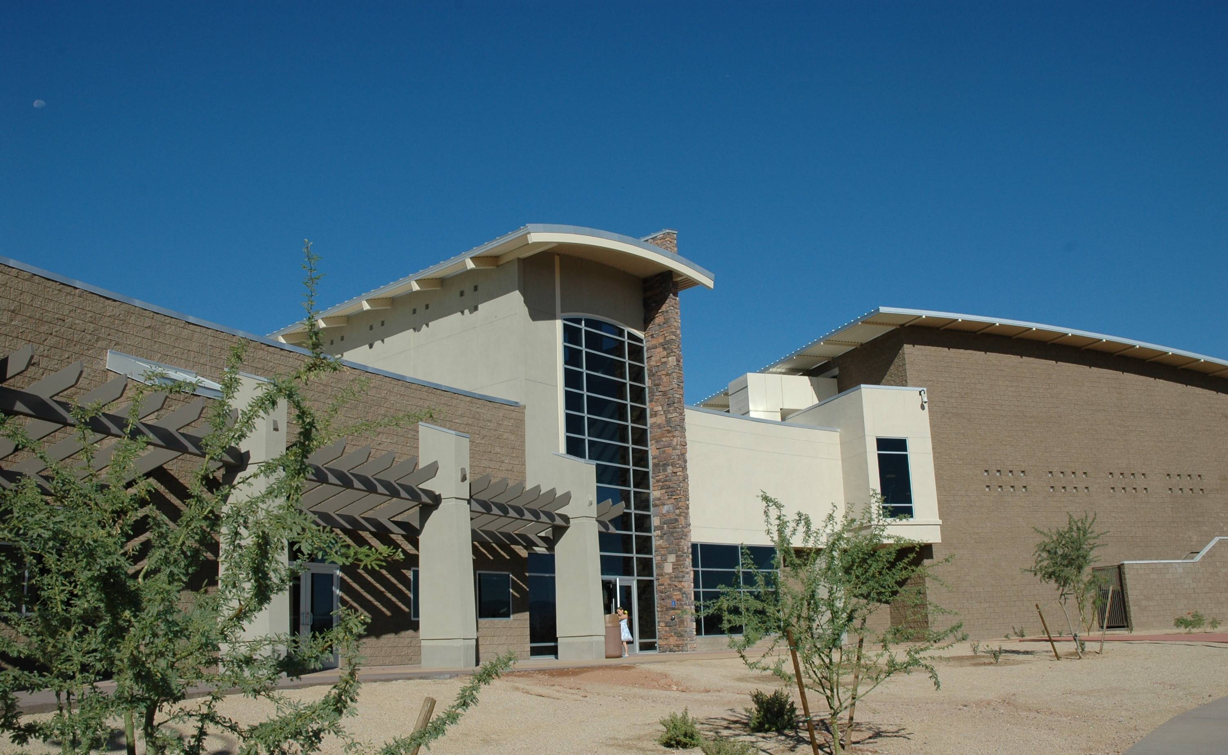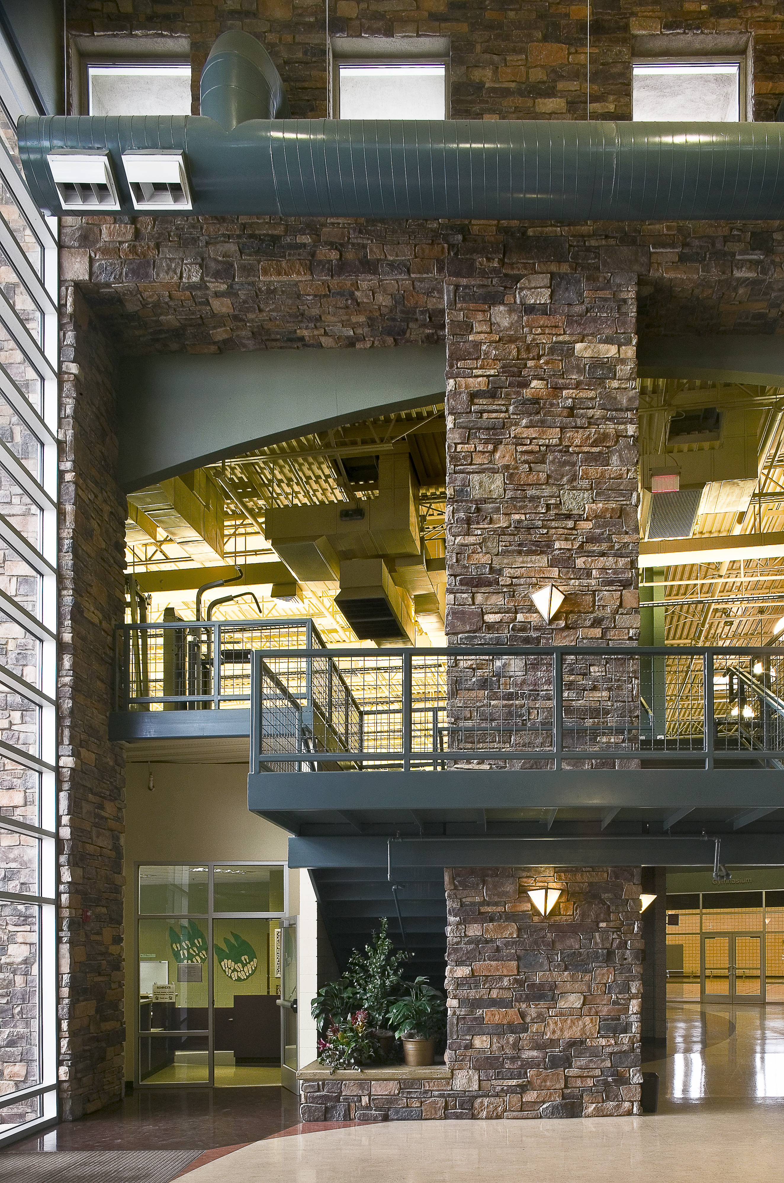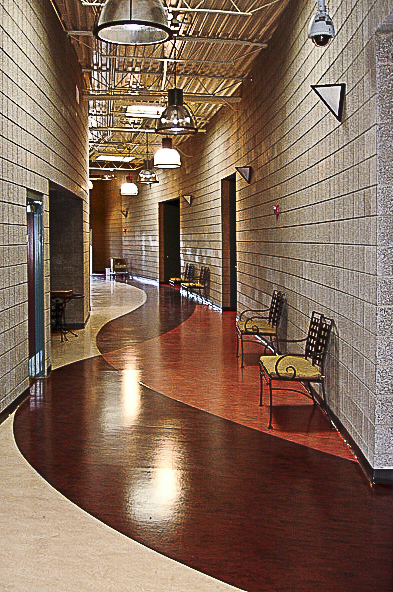Breckenridge Group (Prime), in association with VCBO Architecture, was responsible for the design of this Multi-Generational Center. Breckenridge Group’s portion of the project was: Overall Project Management, Schematic Design; Design Development, Construction Documents; and Construction Contract Administration.
The elements of this project include:
· A Gymnasium with a full-size hardwood-floored basketball court that converts to 2 half-courts. This particular space is multifunctional for a variety of activities, including drop-in basketball, volleyball, and league play for both sports. · A Lobby / Atrium with a two-story “spine wall” covered with natural stone to mimic the Superstition Mountains in the distance, which is the central vista from this Lobby area. The climbing structure extends to the second-floor ceiling level and simulates outdoor climbing.
· A Lobby / Atrium with a two-story “spine wall” covered with natural stone to mimic the Superstition Mountains in the distance, which is the central vista from this Lobby area. The climbing structure extends to the second-floor ceiling level and simulates outdoor climbing.
· A Lobby / Atrium with a two-story “spine wall” covered with natural stone to mimic the Superstition Mountains in the distance, which is the central vista from this Lobby area. The climbing structure extends to the second-floor ceiling level and simulates outdoor climbing.
· A Game Room adjacent to the Lobby containing televisions, pool tables, foosball tables, video games, and vending machines.
· A Youth Activities area that provides babysitting for a fee for patrons using the Center. In this area, it is equipped with age-appropriate equipment, a restroom, and a storage room. The City Park next door provides the outside play area for this group.
· A Dance and Aerobics space specifically designed for aerobics, dance, and yoga classes that can accommodate up to 40 people. It has a sprung hardwood athletic floor, dance bars, an independent sound system, equipment storage, and mirrors.
· Locker rooms that are equipped with showers and split into two distinct wet and dry areas.
· Divisible Classrooms that are available for recreation classes and programs, birthday parties, and community meetings.
· A Multi-Purpose Room & Kitchen that is capable of seating 160 people with a catering kitchen and a patio. It is ideal for a variety of activities, including weddings, anniversary parties, and other gala events.
· An Arts & Crafts Classroom and a separate Ceramics Classroom share an Art Patio for expanded space as well as the ability to teach art in an outdoor setting.
· A ten lap-per-mile Jogging / Walking Track with a soft synthetic surface. It is located on the second floor and circles the gymnasium below and opens into the Fitness / Weights Area. It has inward views of the Gym and outward views to the surrounding desert and the Superstition Mountains.
· A Fitness and Weight Room that is informally divided into three areas: The first area contains cardio-vascular fitness equipment such as treadmills, exercise cycles, and rowing machines. The second area houses free weights, and the third area includes circuit weight machines.
* 2006 Innovative Architecture & Design Award, Recreation Management Magazine
* 2006 Architectural Showcase, Athletic Business

