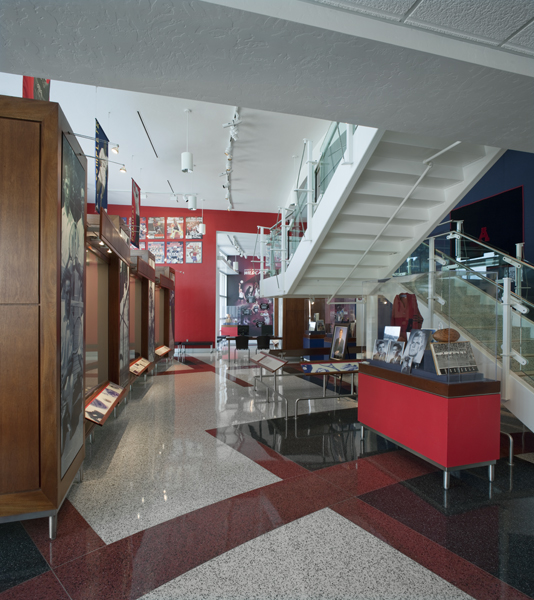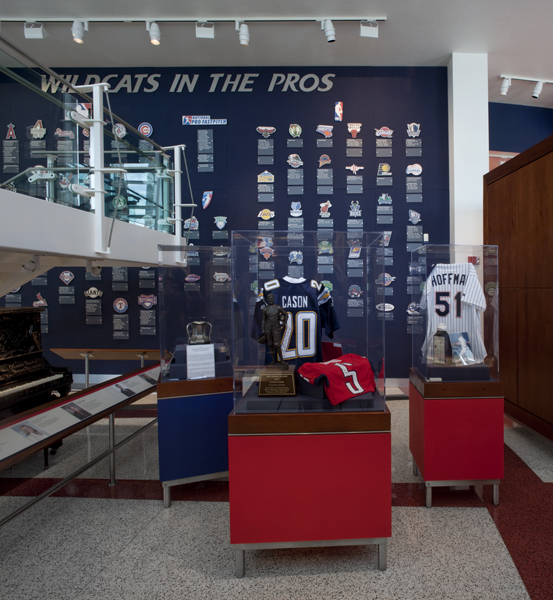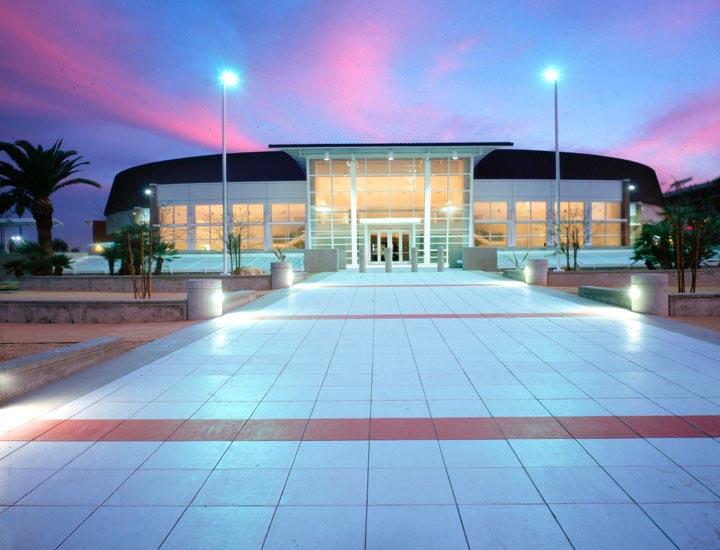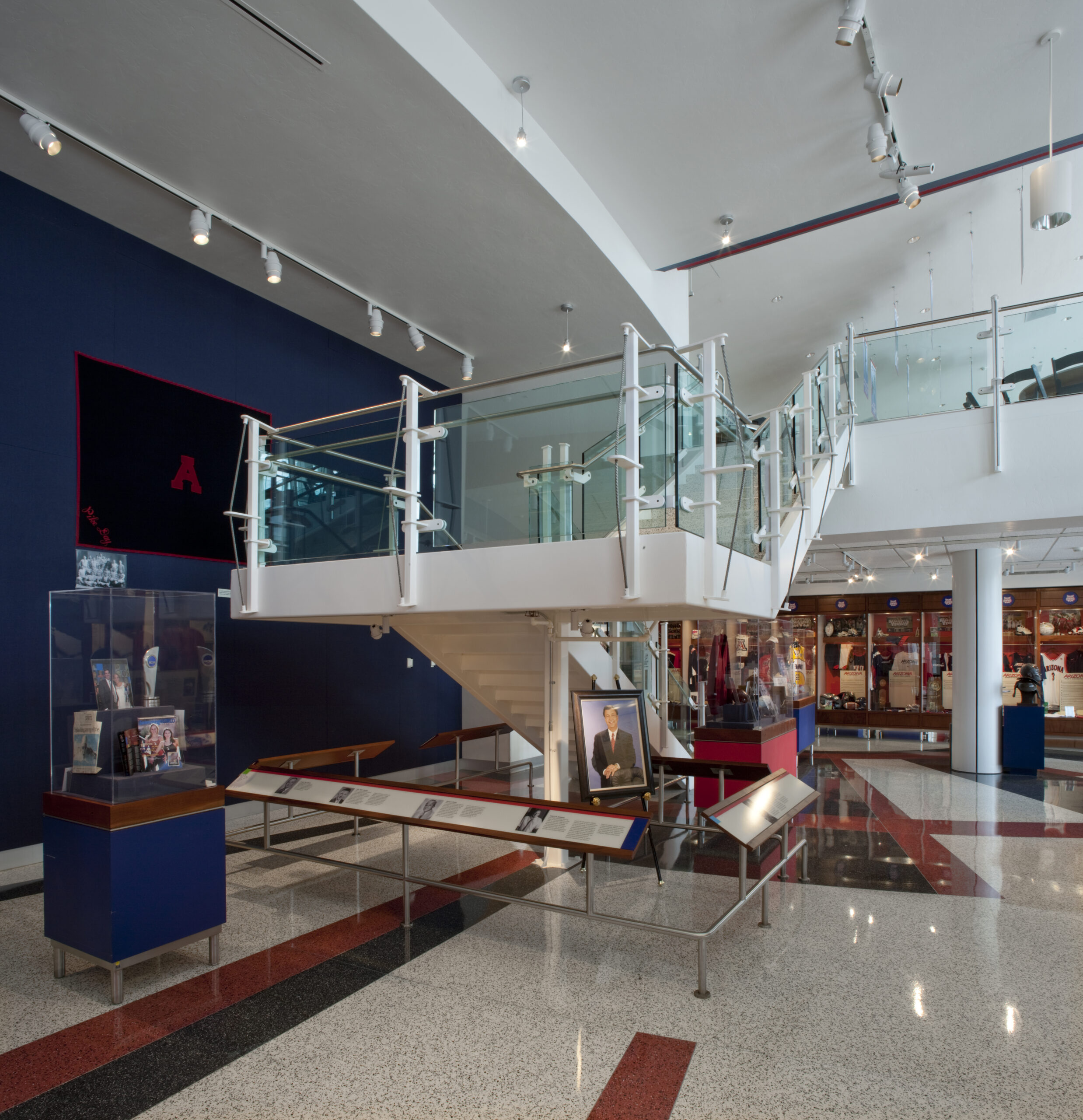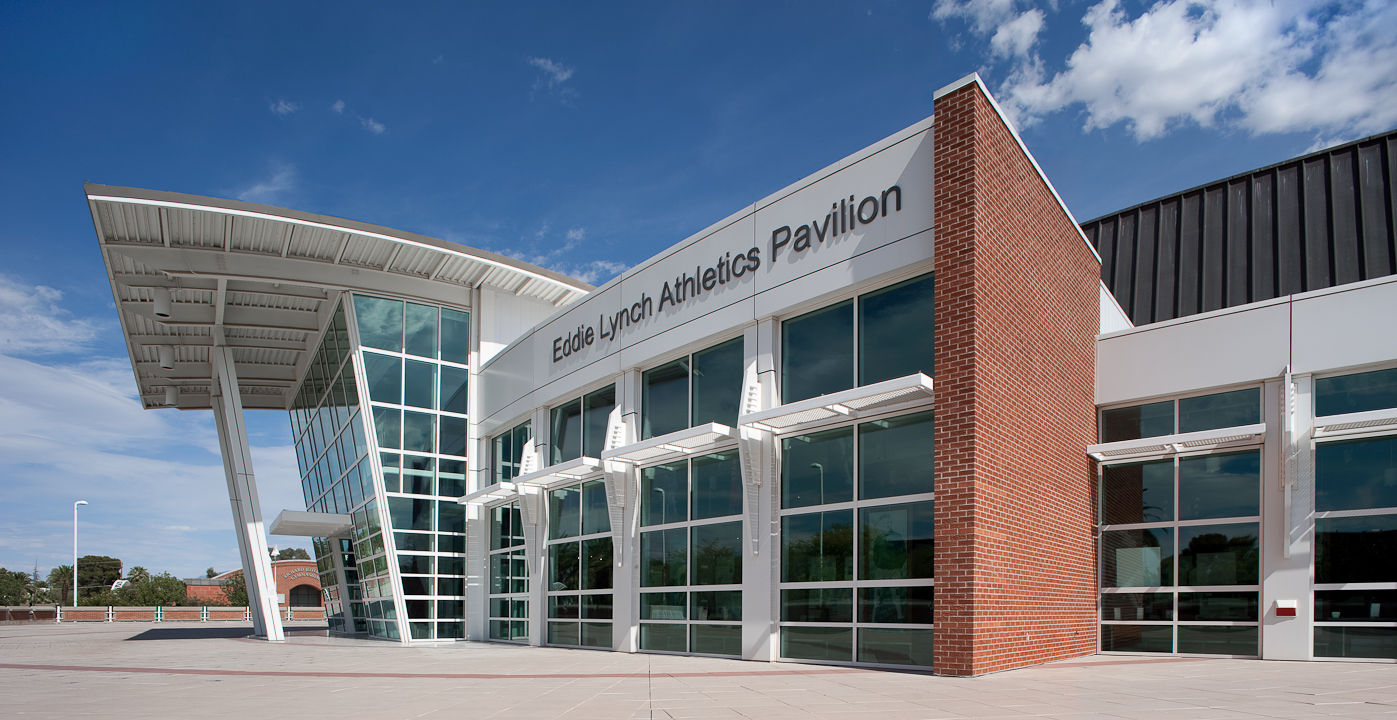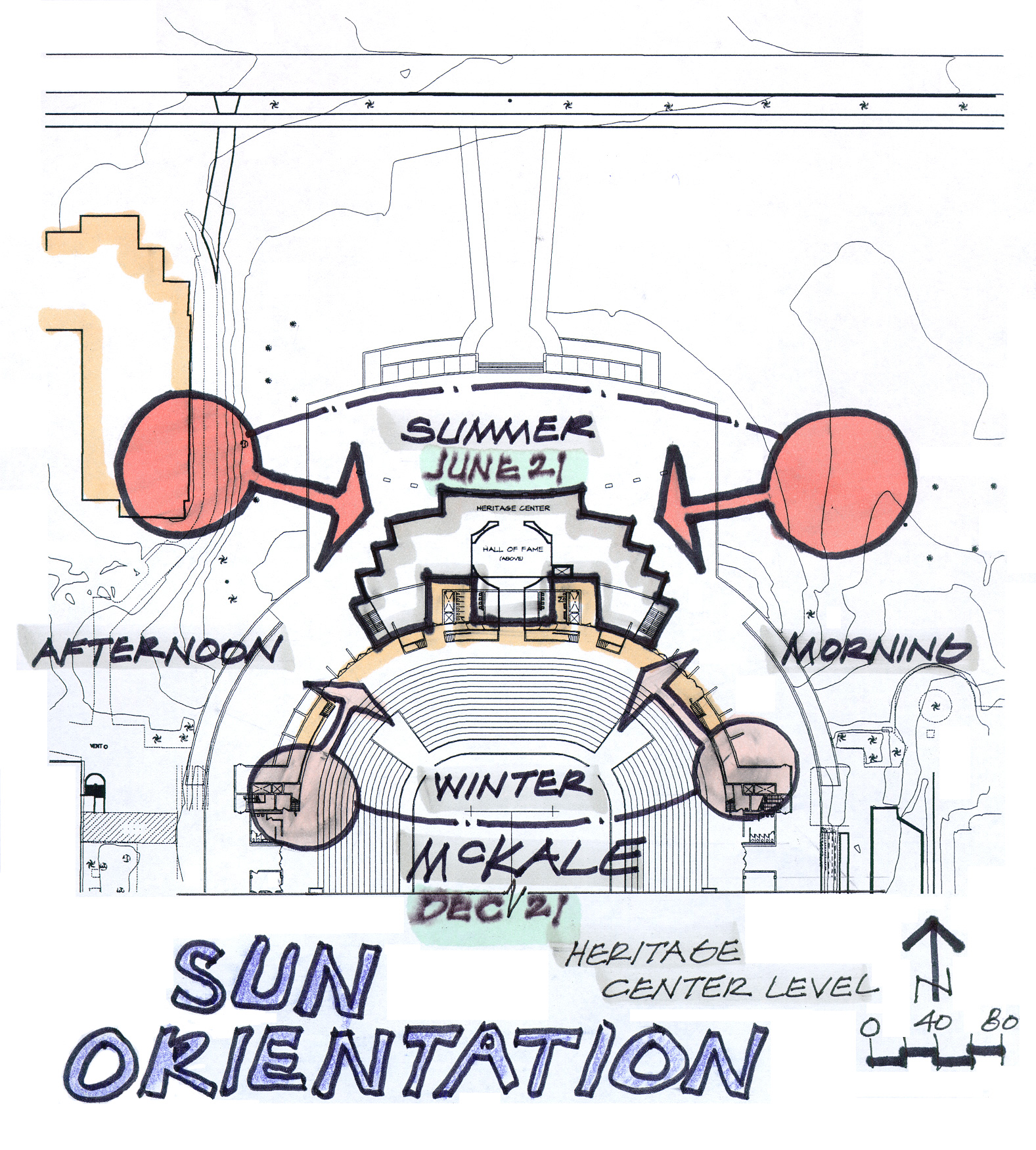Breckenridge/Cannon has been commissioned to complete the design for the new McKale Athletic Performance Center. The needs of the approximate 450-student athletes cannot be adequately accommodated now with the current facility. The new weight raining facility would address both the quantitative and qualitative space requirements by furnishing the necessary facilities for the off-season, pre-season, and in-season conditioning. The project would help Intercollegiate Athletics, also known as ICA, meet its long-term goal of enhancing the program image through its facilities. The proposed state-of-the-art facility would accommodate new types of equipment and training techniques necessary for ICA athletes. This facility would allow the Arizona Wildcats to maintain a competitive edge and would support efforts to recruit quality athletes. There will be two primary functional areas in the facility; an administrative or office area, and the training areas.
We wanted this space to be clean and light, creating a space you enjoy being in and perhaps even offering some added motivation for workouts. The team was also responsible for documenting inventory of existing office furniture, treatment equipment, and supplemental systems furniture, seating, and support spaces. Space and power requirements were coordinated to accommodate various pieces of equipment such as training tables, refrigerators’, ice machines, computers, printers, and copiers. The interior finishes palette utilized the University of Arizona Team colors. Consideration of existing lighting levels, product durability, and the visual impact on the athletes and trainers were critical to the final selections.
In addition, ICA also expressed the desire to incorporate ‘Heritage Hall’ into the project. Space would contain exhibits of the University’s athletic past. The goals of ‘Heritage Hall’ will be a place to present a total picture of the University of Arizona’s athletic programs, as well as be located in a prominent location at the McKale Center and provide easy access to the public.
The main flooring is a custom starburst design in terrazzo. The facility’s hardwoods, metal finishes, glass, and solid surfacing flow cohesively throughout the space for a highly sophisticated and dynamic design. As the architects, we knew that this space was going to provide the public an insight into the Arizona Wildcats athletic accomplishments. Therefore we welcomed natural light, which is no stranger to Tucson, and capture the tremendous Catalina mountain range with glass windows in the north facing facade.
