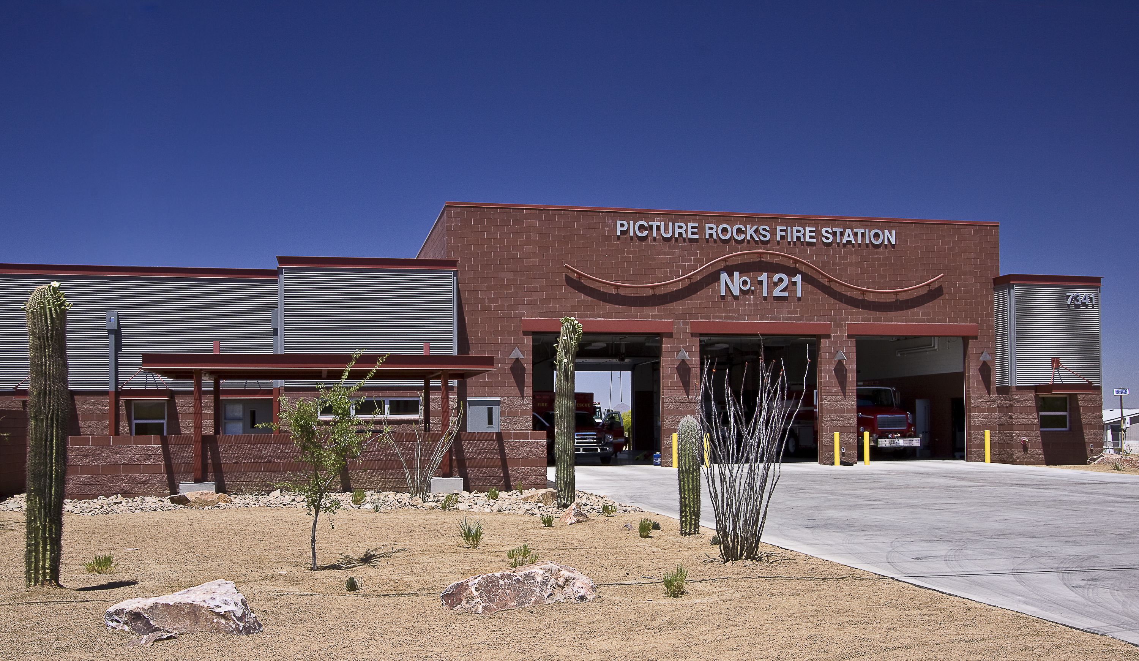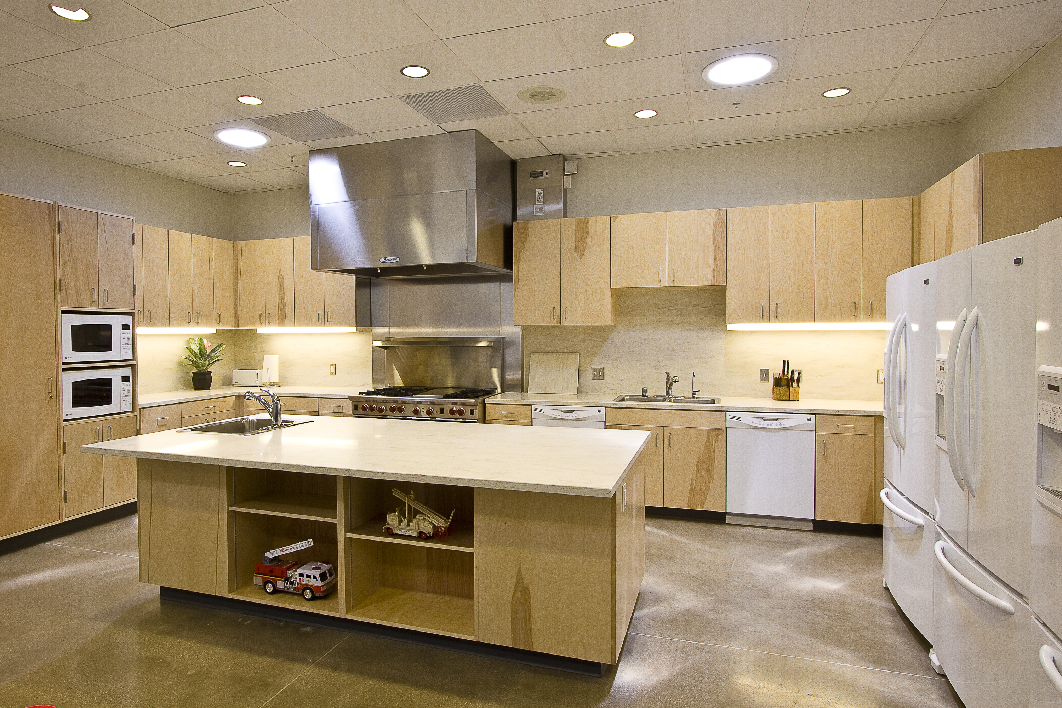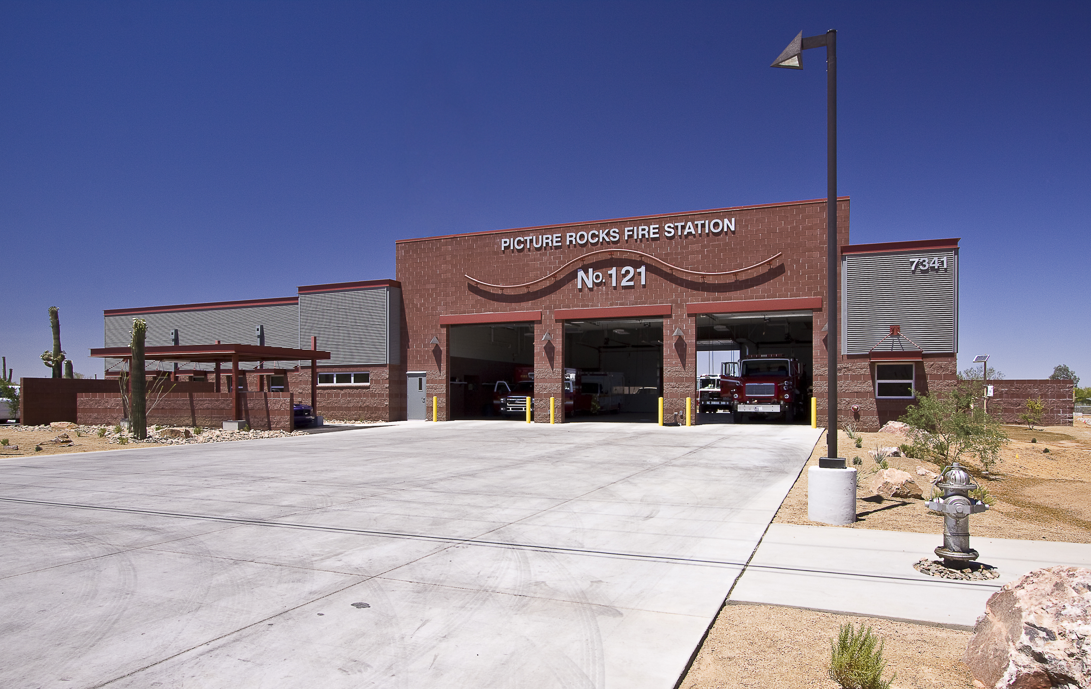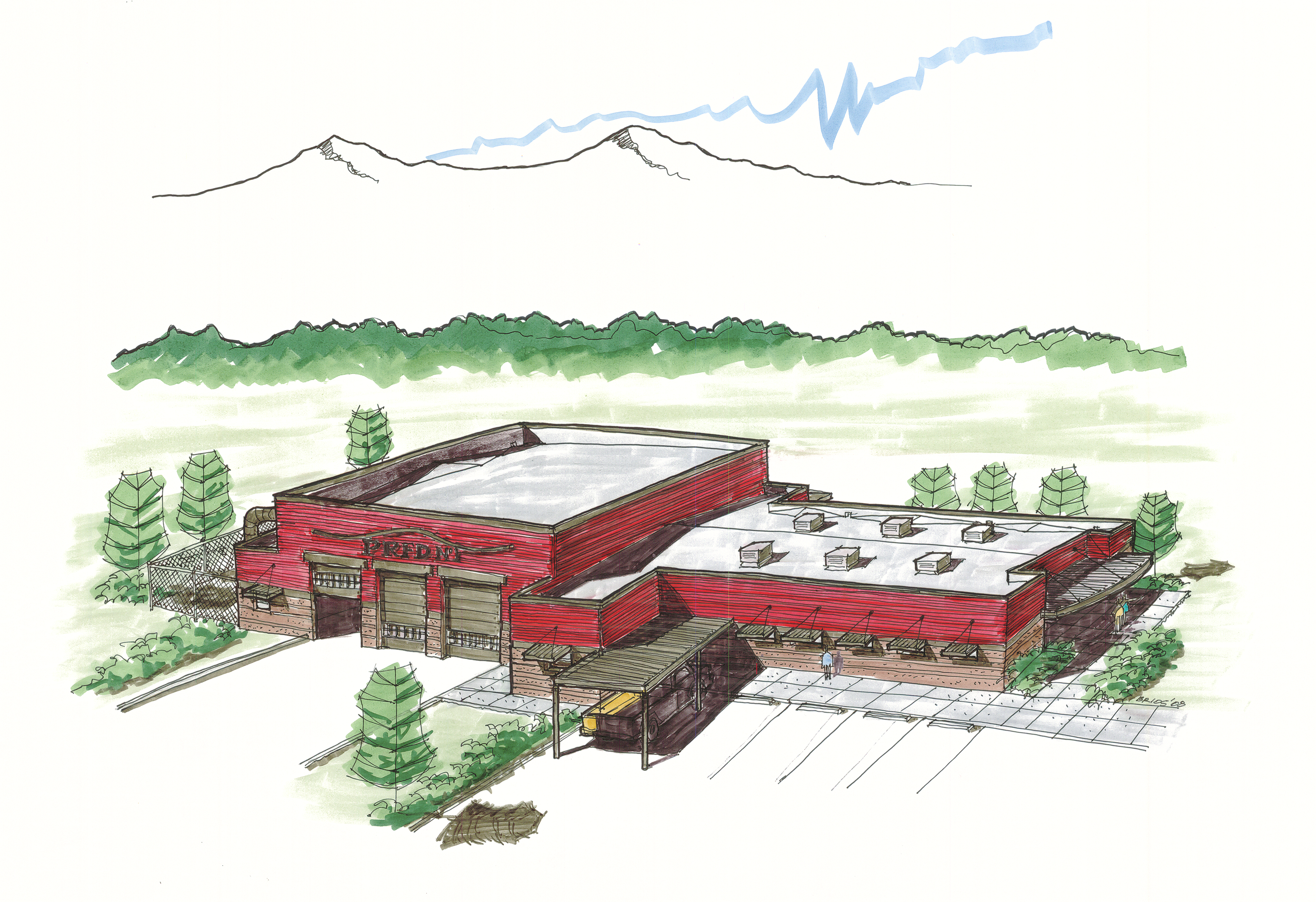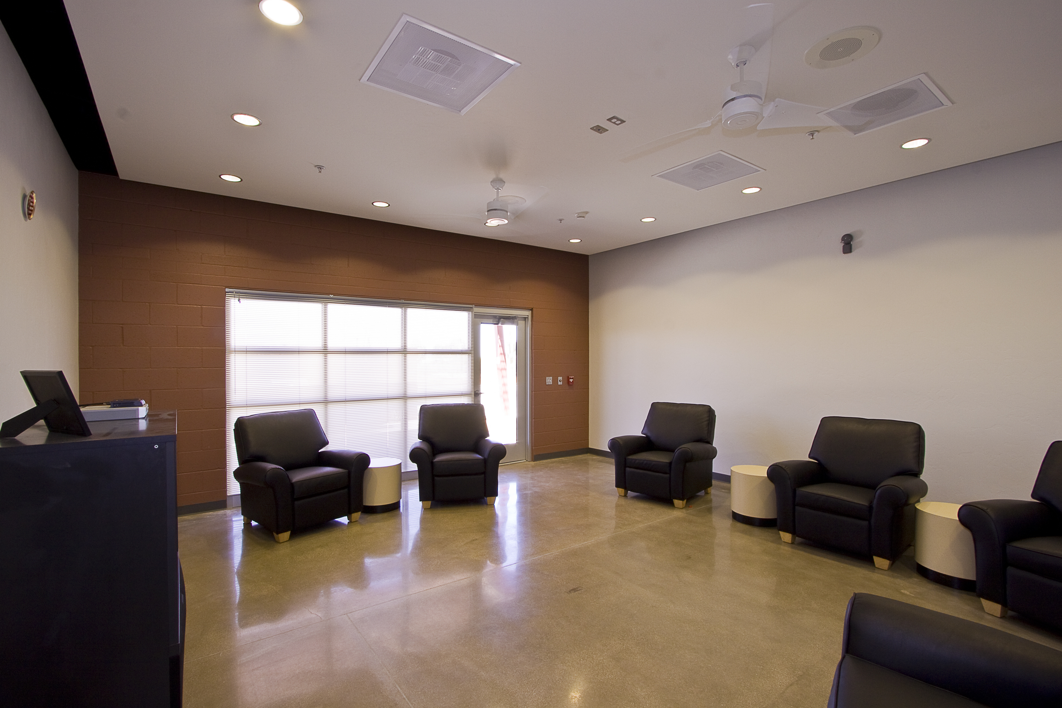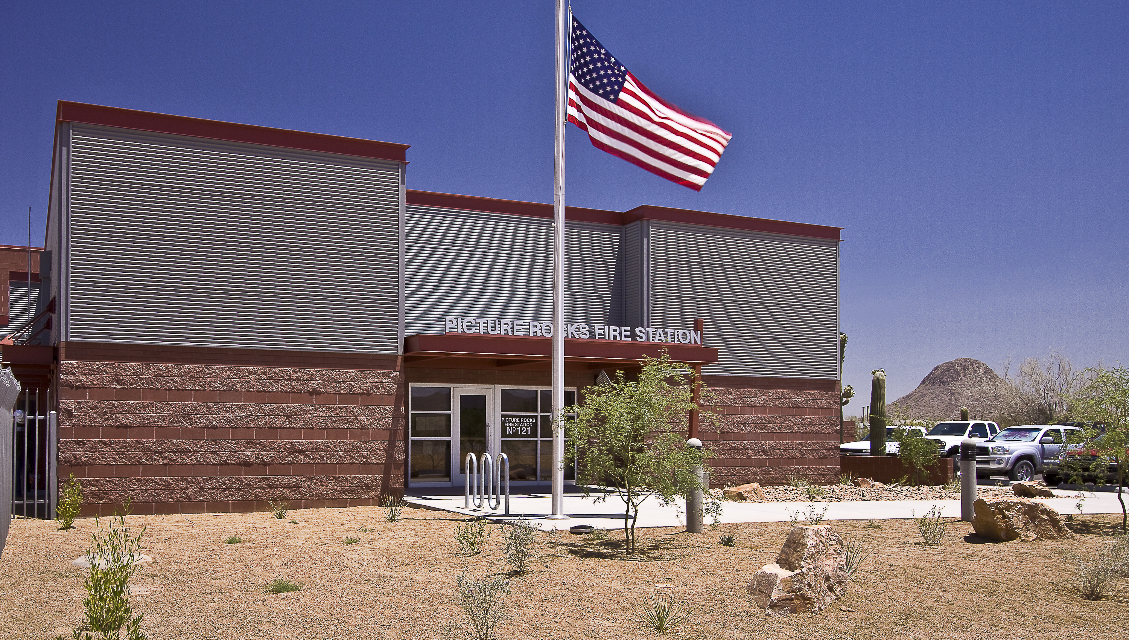The Breckenridge Group provided design and construction administration services for this new fire station. The facility includes three apparatus bays, eight dorm rooms, Captain’s office, men’s and women’s restrooms (ADA compliant), kitchen/dining room, fitness room, Chief’s office, workroom, turnout/laundry room, hose room, compressor room, decontamination room, and day room. Also, the firm designed a new photovoltaic system for the rooftop of the apparatus bay of Fire Station No. 1, so the station can generate its solar energy on-site.
