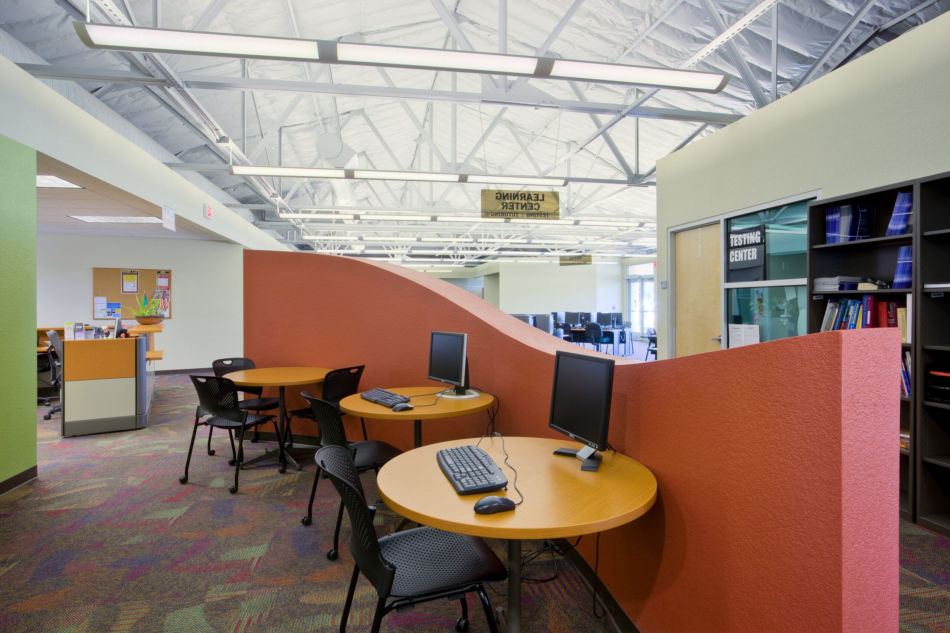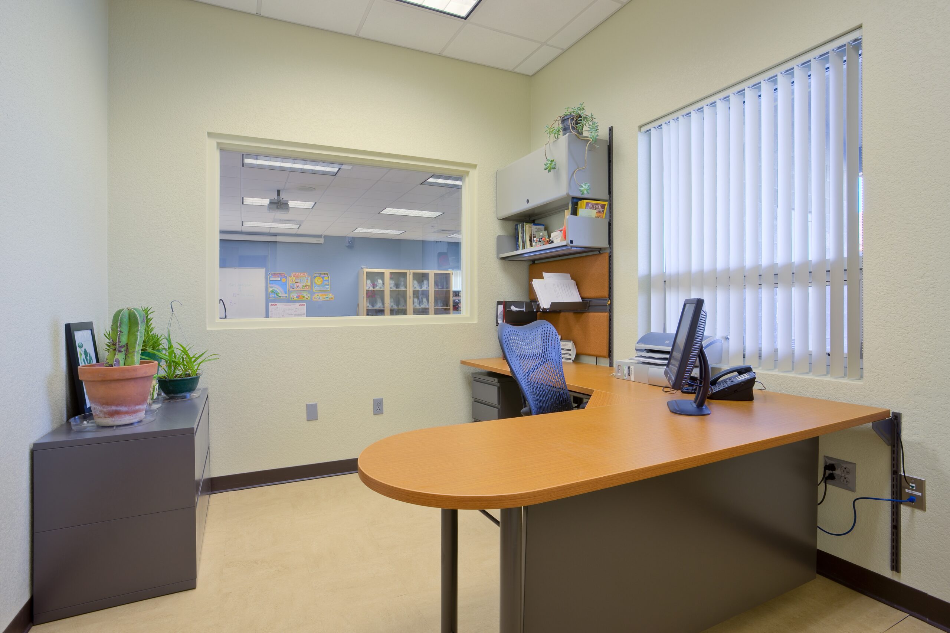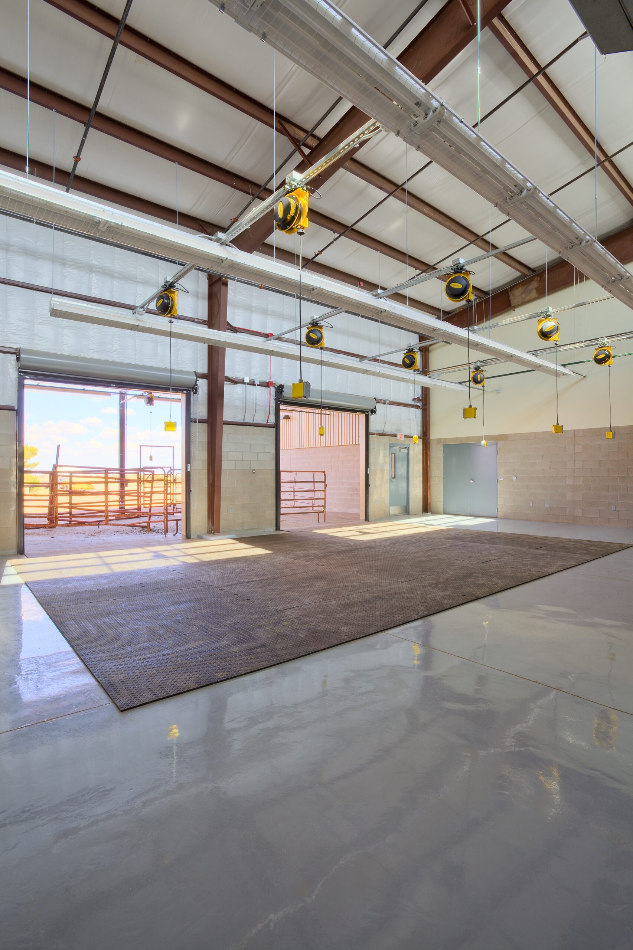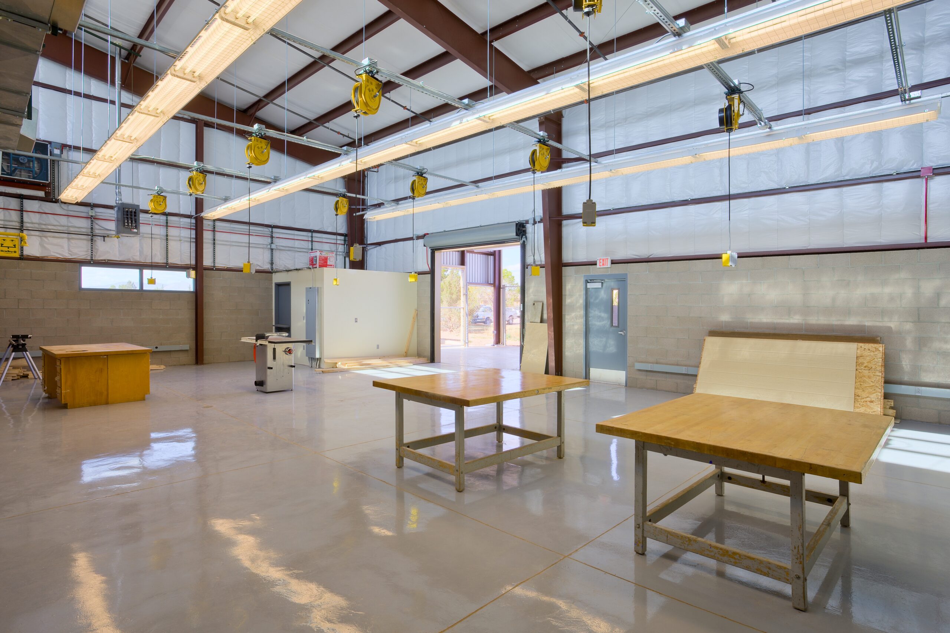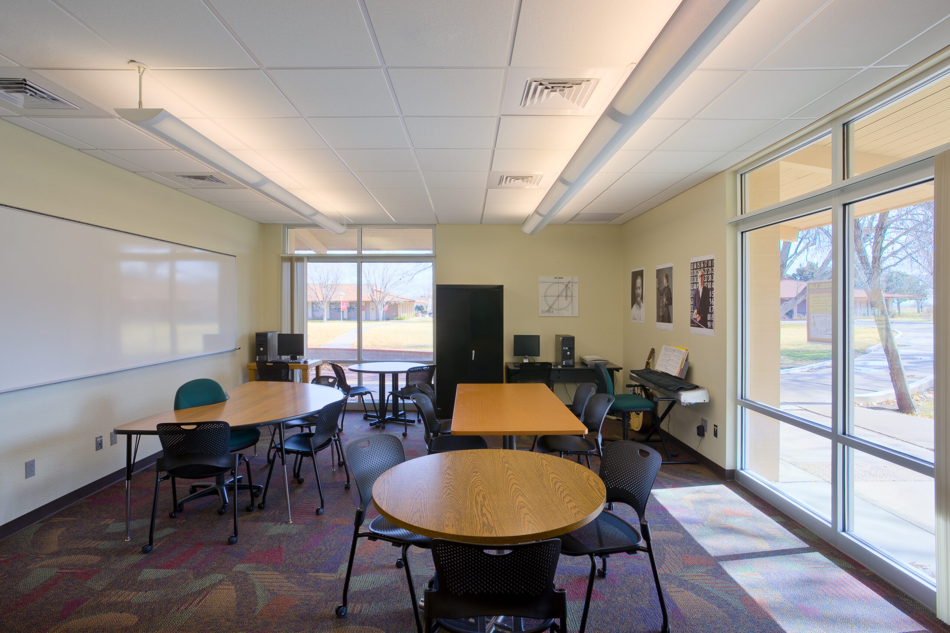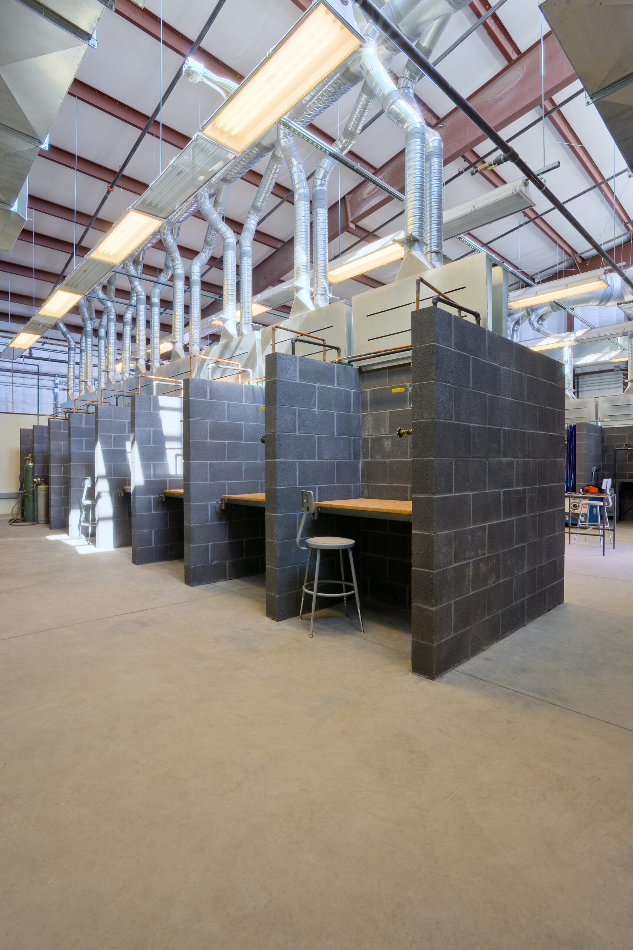Breckenridge Group designed this 13,500 sq. ft. pre-engineered metal building consisting of classrooms, faculty offices, student support space, and three laboratories. One laboratory dedicated to animal husbandry, another one for construction technology, and lastly welding. Since this is a technology center the building design needed to be extremely adaptable. As technology changes in the future, so will the needs of the building.
